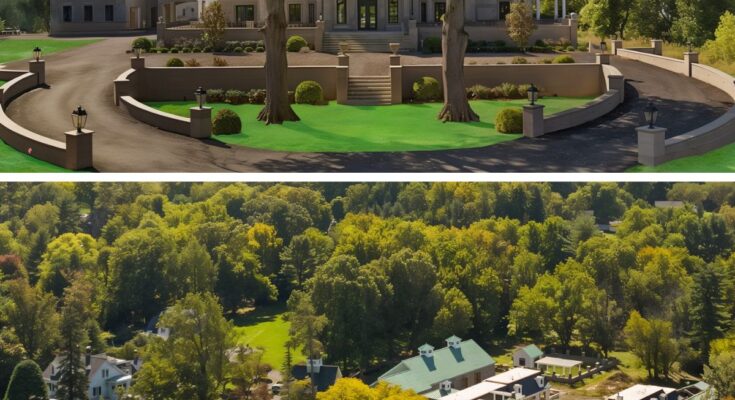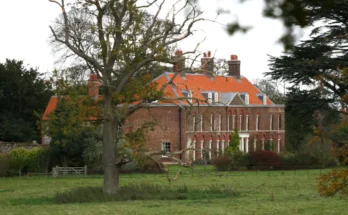Undergoing years of careful planning and construction, Calvin and Orsula Knowlton’s estate stands as a symbol of modern luxury.
Spanning more than 40,000 square feet, the home represents the pinnacle of craftsmanship and innovation in architectural design.
Its setting in southern New Jersey offers proximity to some of the nation’s most prestigious universities and healthcare companies.
The property’s grand entrance, featuring dual floating staircases, sets the tone for the rest of the residence, which is as functional as it is beautiful.
With exquisite detail throughout, this mansion is poised to become one of the most significant homes in the Philadelphia metropolitan area.
Auctioning a Dream Home
Calvin and Orsula Knowlton, the healthcare moguls who spent an impressive $27 million constructing this 40,000-square-foot estate, have opted to auction the property for less than half their original investment.
The couple first acquired the 7.7-acre parcel in 2017 and initially planned to restore the existing 19th-century farmhouse.
However, extensive mold issues forced them to demolish the structure and create their grand vision from the ground up.
Situated across two New Jersey townships, the project faced numerous delays, including waterlogged land and complex approvals.
Despite moving into the mansion in 2022, the Knowltons have made Florida their primary residence
After traditional listings failed to generate significant interest, they turned to an auction with a reserve price of $10 million.
The auction, set to close on October 9, presents a unique opportunity for potential buyers to acquire this luxurious property at a fraction of its original cost.
Impressive Features
This four-story estate leaves no detail overlooked.
Designed with advanced technology, the home includes a geothermal HVAC system, radiant heat, and an automobile elevator with a dedicated ventilation system.
The residence also boasts a range of exclusive amenities, including a home theater, gym, wine cellar, and a tavern room that recalls classic pub charm.
Each ensuite bedroom is a work of art, featuring walk-in closets and custom lighting.
The primary suite includes a fireplace and an elevator tube that leads directly to the gym, combining luxury and convenience in one elegant space.
Architectural Grandeur
The home’s exterior, inspired by Philadelphia’s City Hall, gives way to an equally stunning interior.
French doors open to a courtyard featuring a serene reflecting pool, offering a glimpse of the thoughtfulness that went into the design of this home.
The dining room, designed for formal gatherings, and the kitchen, equipped for gourmet culinary endeavors, stand ready to accommodate large-scale entertaining.
Additional spaces include a chapel for reflection, a pub for social gatherings, and an expansive indoor sports court.
Entertainment and Lifestyle
Entertainment is woven into the fabric of this home, with spaces dedicated to both recreation and relaxation.
The home theater provides the ultimate private viewing experience, while the gym and sauna cater to those with an active lifestyle.
Whether hosting grand events or enjoying intimate moments in the living room, this estate offers endless opportunities for creating lasting memories.
Every feature, from the fireplaces to the multiple elevators, speaks to a lifestyle of grandeur and elegance.
Unparalleled Living Experience
Living in this estate means experiencing luxury on an extraordinary scale.
From the auto gallery designed to display prized vehicles to the quiet chapel ideal for peaceful contemplation, every aspect of the home reflects a commitment to quality and comfort.
With its proximity to major cities and easy access to beaches and airports, the residence is not only a home but a legacy property designed to be cherished for generations.
This is not just a house; it is a statement of modern living.
Photos of the Mansion
A stately stone staircase leads to the mansion’s main entrance, flanked by lush greenery and perfectly trimmed hedges, emphasizing its grandeur.

Twin trees frame the entrance to this expansive estate, with a sweeping driveway leading to the majestic front doors and finely detailed exterior.

The home’s side view reveals an expansive layout with a mix of traditional and contemporary architectural elements, complemented by manicured lawns.

Offering ample space for entertaining or relaxation, the spacious backyard includes a stunning pool and a covered outdoor seating area in a secluded setting.

From an aerial perspective, the estate sprawls across a vast green landscape, showcasing its impressive size and private location.

A charming white pergola adorns the rooftop terrace, offering shade and elegance while providing an outdoor retreat with spectacular views.

Sun loungers rest on a private terrace, surrounded by elegant wrought-iron railings, offering an ideal space for relaxation and enjoyment of the outdoors.

Inside, the home boasts high ceilings with exposed beams, currently undergoing construction to add further refinement to the interior layout.

The sweeping double staircase in the foyer adds a touch of elegance, leading visitors up to the second floor while creating an awe-inspiring entrance.


A grand staircase sweeps through the polished marble foyer, framed by arched windows and a central glass door, creating a stunning entryway drenched in natural light.

Recessed lighting and coffered ceilings amplify the luxurious space of this hallway, accentuated by an opulent chandelier and expansive glass windows.

Tall windows cast abundant sunlight into the high-ceilinged living room, where a plush sectional surrounds the cozy fireplace and chic, modern decor defines the atmosphere.

This spacious living room features oversized windows that invite the outdoors inside, paired with elegant light fixtures and a sleek fireplace set against a marble accent wall.


A sweeping view of the lawn spills through the soaring windows, which flank the airy living room, complemented by modern light fixtures hanging above.

The traditional grandfather clock and luxurious armchairs enhance the warmth of this cozy room, which also features a fireplace framed by soft pastels and opulent lighting.

Soft tones and delicate furnishings in this refined sitting area offer a peaceful retreat, where bay windows provide an abundance of light and sophistication.

Gentle shades of pink and a regal fireplace create an inviting sitting room, accented by elegant furnishings and a classic grandfather clock that exudes timeless charm.

A warm and inviting living room showcases an elegant chandelier, cushioned seating around a central table, a classic grandfather clock, and a fireplace adding cozy charm to the space.

The grand hallway, adorned with bright lighting and polished marble floors, leads the eye toward distant rooms, while tall plants and fine art create a refined atmosphere.

A magnificent dining room features a large oval table surrounded by intricately carved chairs, complemented by a golden chandelier and floor-to-ceiling windows framing the beautiful outdoors.


The quaint breakfast nook invites morning light through French doors, enhanced by soft pastel walls, a simple floral arrangement, and minimal yet sophisticated decor.


This intimate wine-tasting room blends rustic charm with a brick ceiling and mural, offering a perfect spot for enjoying wine surrounded by subtle, elegant decor.

Rows of wine racks and softly lit alcoves create a refined atmosphere in the wine cellar, where a wooden dining table encourages intimate wine-tasting experiences.

A bright sunroom doubles as a casual dining area with cheerful green walls, a farmhouse sink, and wicker accents, inviting relaxation in a light-filled space.

The cozy poker room with plush red chairs and nautical-themed decor offers a private space for games, surrounded by framed artwork and a polished wooden table.

This narrow, brightly lit pantry features pale green cabinetry with frosted glass doors, creating a cozy yet functional space for storing kitchen essentials.

A wood-paneled sitting room exudes warmth and sophistication with high-backed armchairs, a central rug, and an ornate hanging lantern casting a soft glow.

Dark wood dominates the spacious home office, where coffered ceilings and rich cabinetry emphasize an air of authority and luxury in a serene workspace.

A grand piano takes center stage in a richly paneled library, framed by plush seating and expansive windows, creating an intimate atmosphere for relaxation and creativity.

Overlooking the lower level, this library balcony provides a perfect retreat, with rows of bookshelves and an opulent chandelier adding to the scholarly ambiance.


Warm wood flooring leads down a long, elegant hallway, flanked by white columns and soft lighting that gives the space a welcoming, sophisticated atmosphere.

White marble floors reflect the soft, ambient lighting in this transitional hallway, accented by dark railings and sleek, modern fixtures to balance tradition with contemporary style.

Soft arches frame this unique reading nook, highlighted by a round window and sleek, modern lighting, blending comfort with modern architectural elegance.

With a pool table at its heart, this spacious game room features warm wood paneling, a stylish bar, and comfortable seating, perfect for entertaining or relaxing.

A sleek glass elevator reflects the modernity of the home, set against white-paneled walls that create a seamless blend between classic and contemporary styles.

The rich, wood-paneled billiards room houses an emerald-green pool table beneath a stained-glass light, inviting guests into a luxurious entertainment space.

Large windows flood the fitness room with natural light, highlighting state-of-the-art gym equipment, ready to support an active lifestyle with a peaceful view outside.


The upstairs hallway offers a grand perspective with its high, illuminated ceiling and polished wood floors, framed by intricate iron railing that overlooks the floor below.

A cozy sitting area boasts a curved loveseat positioned in front of a sleek, modern fireplace, creating an inviting spot for relaxation and quiet conversations.

The double-sided fireplace separates the seating nook from the larger living area, offering warmth and ambiance from multiple angles for ultimate comfort.

This expansive walk-in closet features dark wood cabinetry and ample shelving, providing a sophisticated and organized space for an extensive wardrobe collection.

Soft lighting enhances the spacious feel of this second closet area, featuring frosted glass doors and custom storage solutions, ideal for managing any wardrobe.

Plush, patterned carpet lines the tiered seating area of the home theater, where built-in lighting sets the perfect ambiance for an immersive movie experience.

The game room offers an inviting atmosphere with various entertainment options, including air hockey and foosball tables, complemented by a spacious layout for casual gatherings.

A custom indoor golf simulator takes center stage in this recreational space, designed for leisure and improving golf skills in the comfort of home.

The gourmet kitchen showcases a stunning blue range and hood, framed by custom cabinetry, elegant marble countertops, and intricate detailing that adds character to the cooking space.

Dual kitchen islands provide ample workspace for culinary endeavors while sleek, pendant lighting and wood paneling enhance the kitchen’s sophisticated charm.


The master bedroom exudes luxury with its high-end wooden furnishings, spacious layout, and soft lighting that creates a serene and restful retreat.

A free-standing soaking tub and crystal chandeliers elevate the bathroom’s elegance, with carefully placed accents and a minimalist design that fosters relaxation.

The lavish shower space features a sleek, modern black marble finish, equipped with multiple showerheads and ambient lighting for a spa-like experience.

For inquiries regarding copyright, credit, or removal, please contact us using our contact form.



